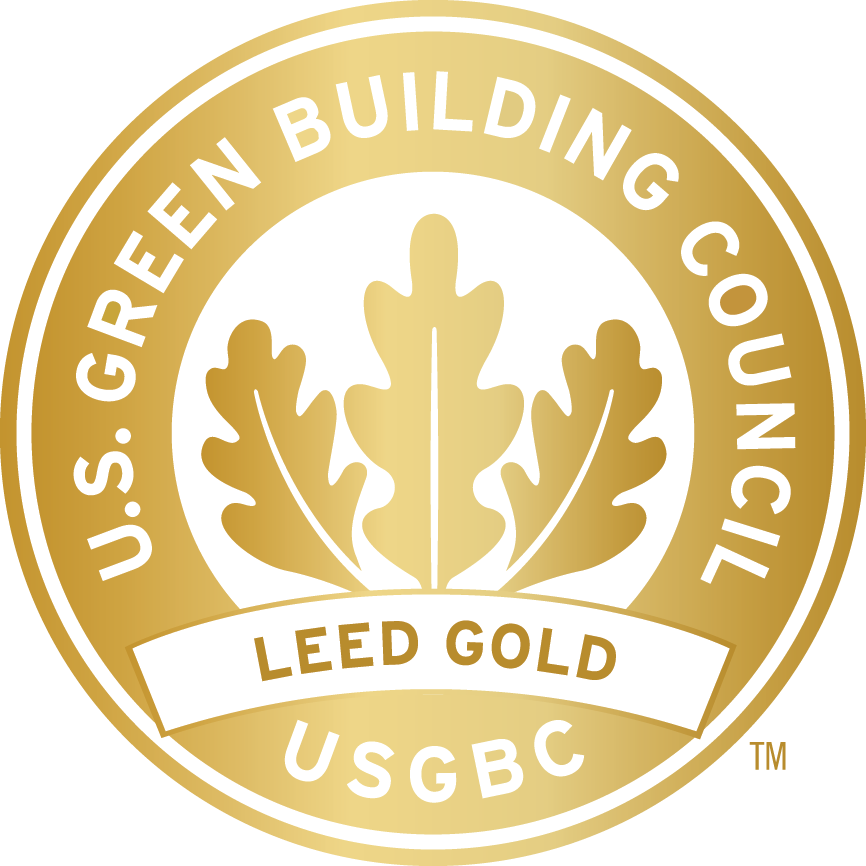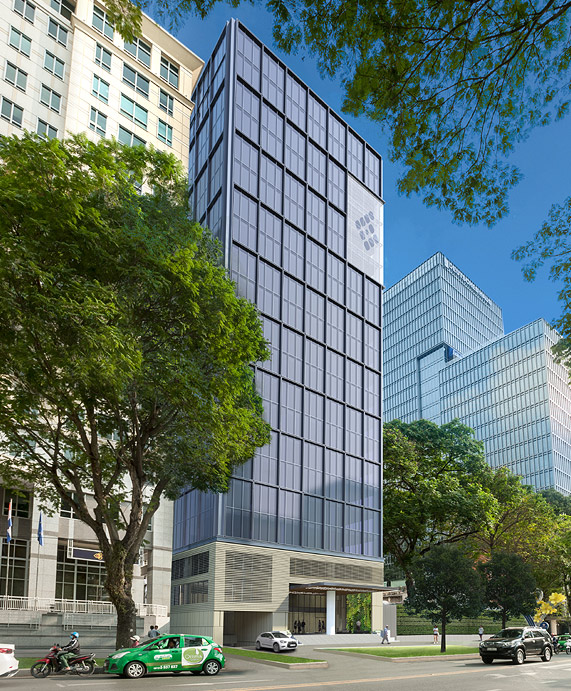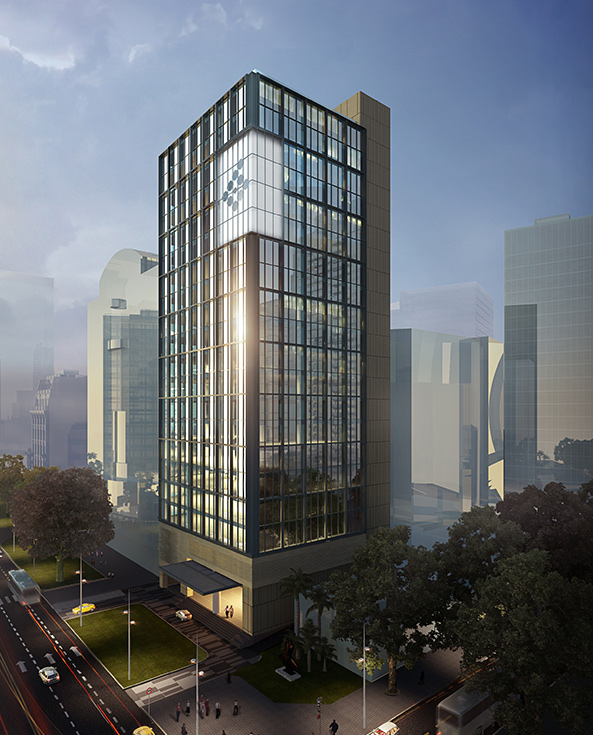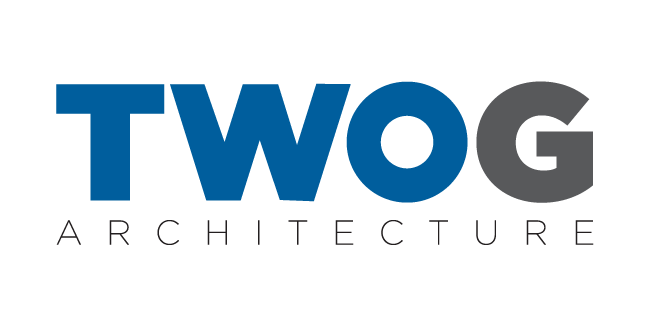Overview and Vision
Friendship Tower is a LEED certified grade A office building located in Ho Chi Minh City at 31 Le Duan Boulevard, District 1.
The refined and iconic design together with its strategic position in one of the most renowned street right in the heart of the city make this building the perfect destination for local and international dynamic companies.
The 21 storey tower provides approximately 13700 square meters of prime leasable space and a very high level of flexibility in configuration, with office sizes largely variable from 200 sq.m up to 1450 sq.m of usable space.
The building is also provided with conference center and café with F&B service, moreover it is walking distance from major facilities such as business hotel and serviced apartments, Consulates General, restaurants and shopping malls, and other important business centers.
Friendship Tower aim to be the ideal placement for western firms developing their activity in Vietnam and South East Asia region and at the same time for Vietnamese companies doing international business.








